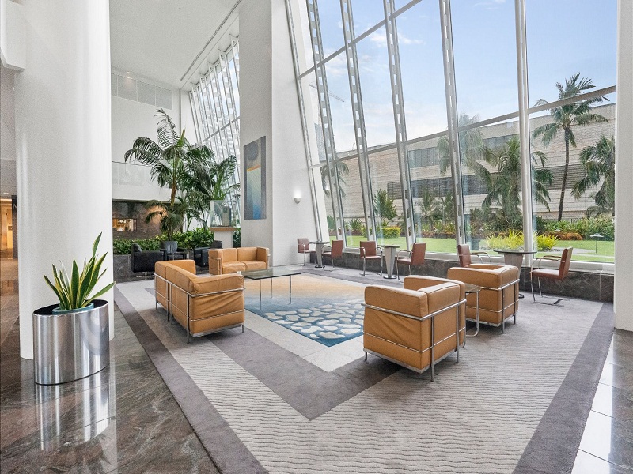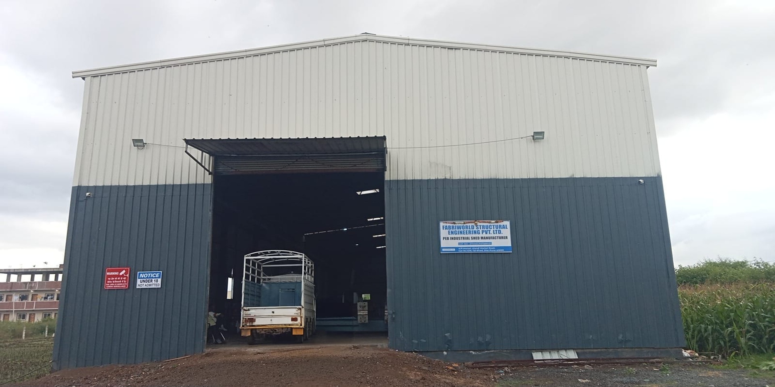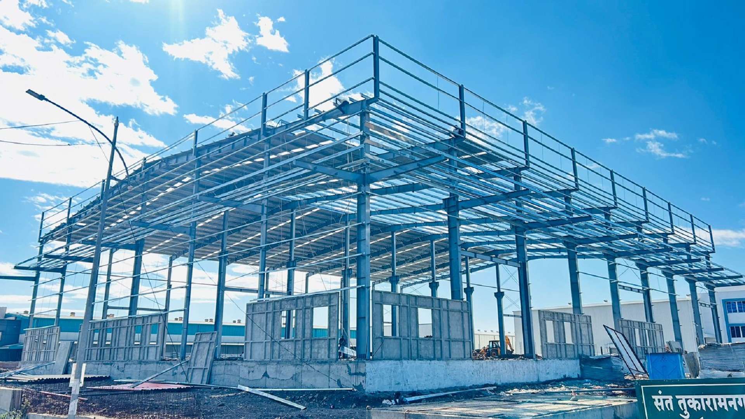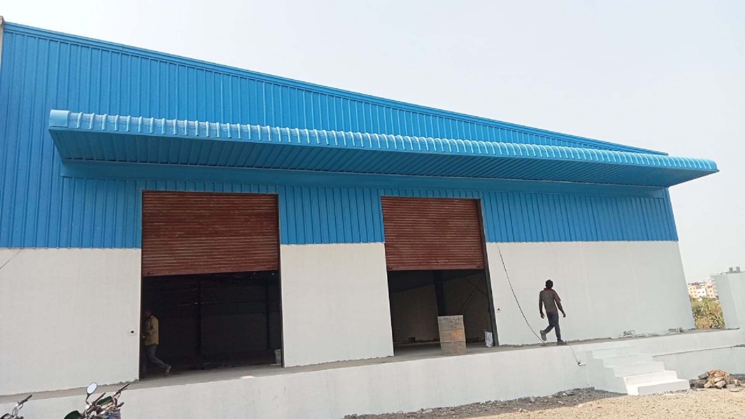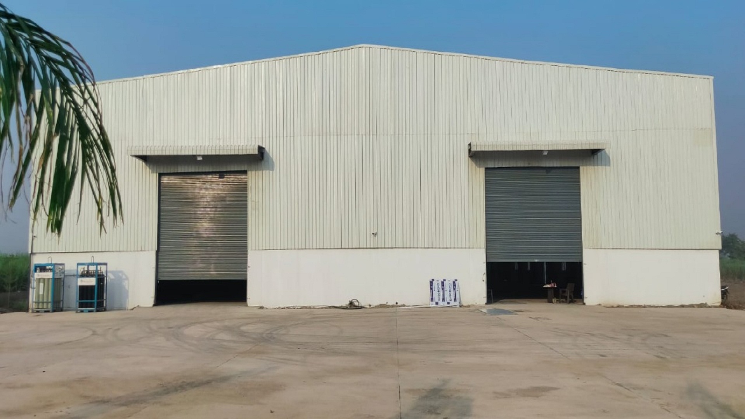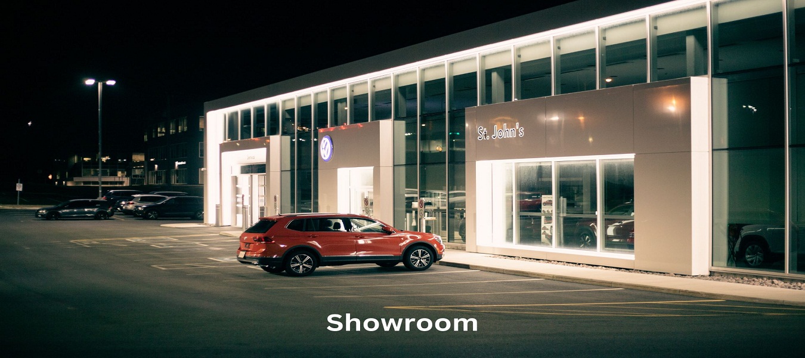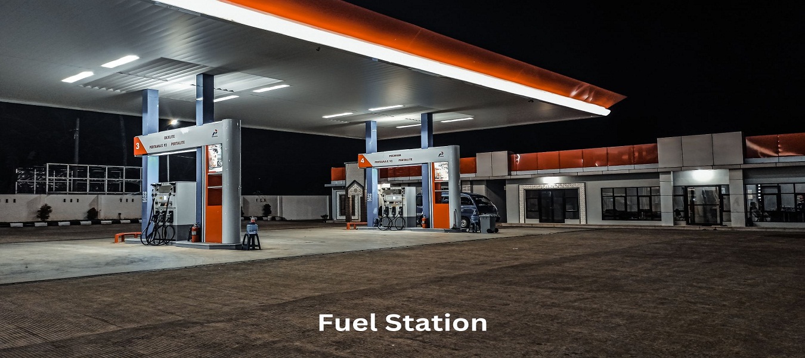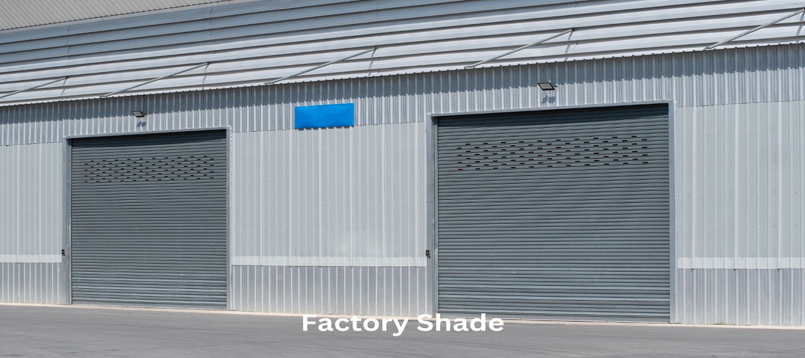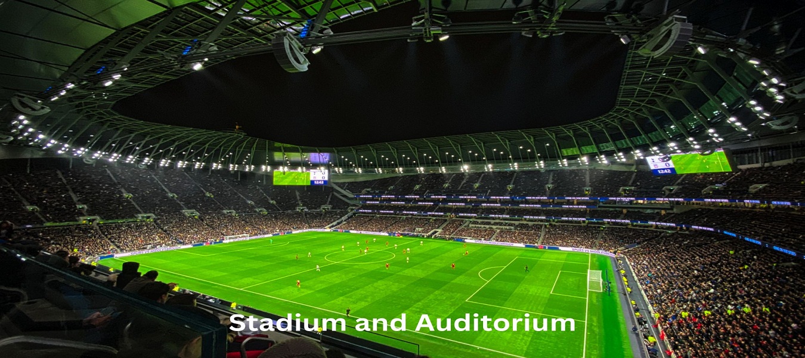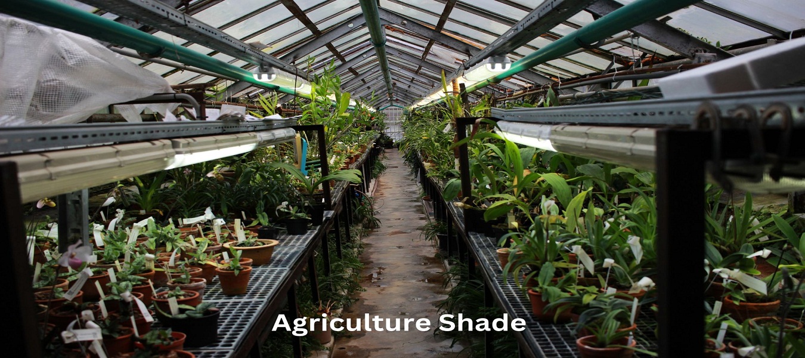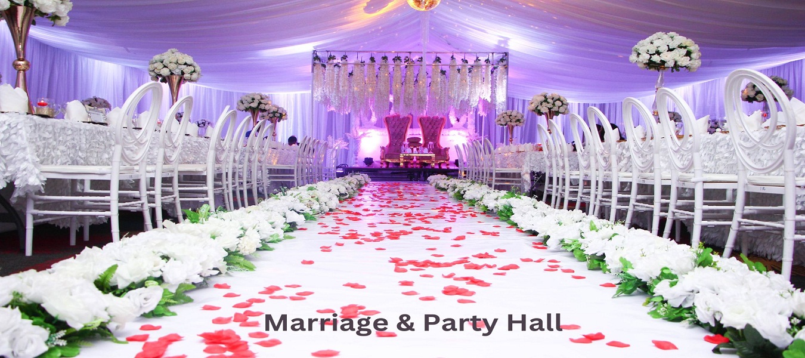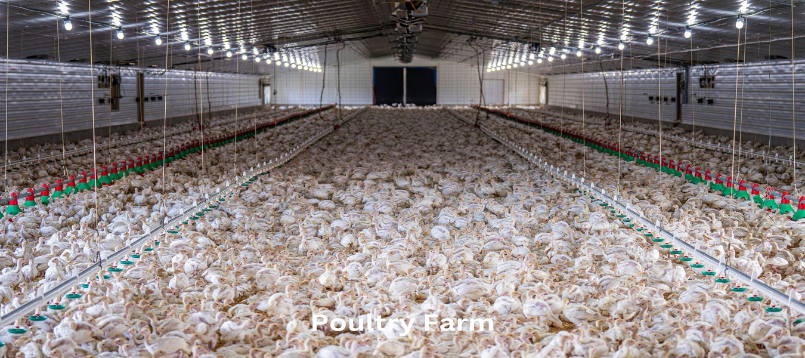Welcome to Fabriworld
Fabriworld word is the pre-engineered mega steel structure arm, Providing turnkey solutions for pre-enginnered buildings as well civil structures.
Get a quoteOur Products
Our product its relaibility, uses, and quility asurance.
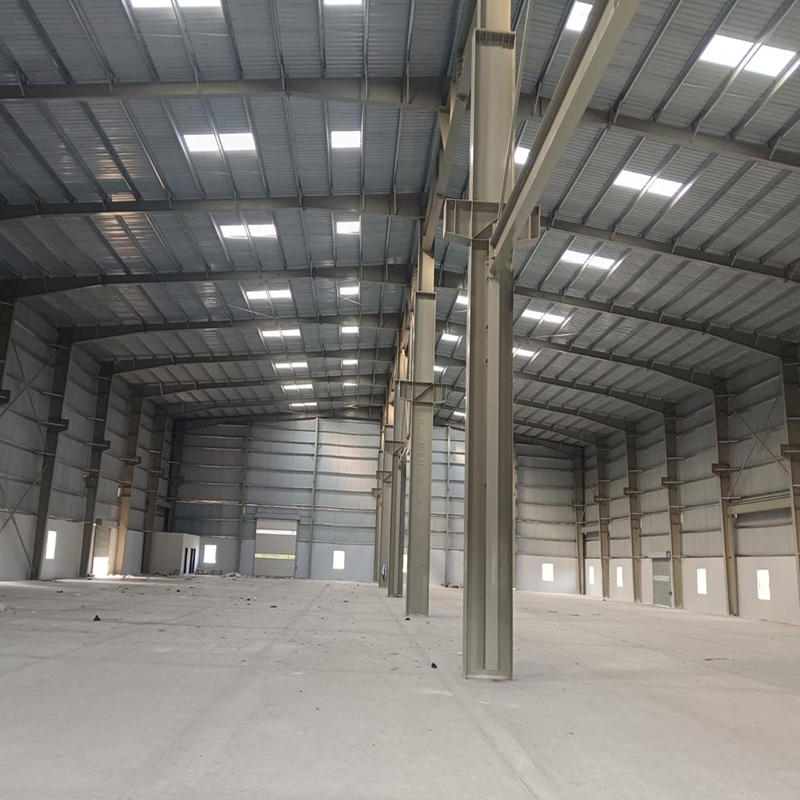
Pre-Engineered Building.
A Pre-Engineered Building (PEB) is a steel structure fabricated in a factory and assembled on site.Each component (columns, beams, rafters, purlins, and cladding) is pre-designed and pre-fabricated using advanced design software and manufacturing systems.
Read more
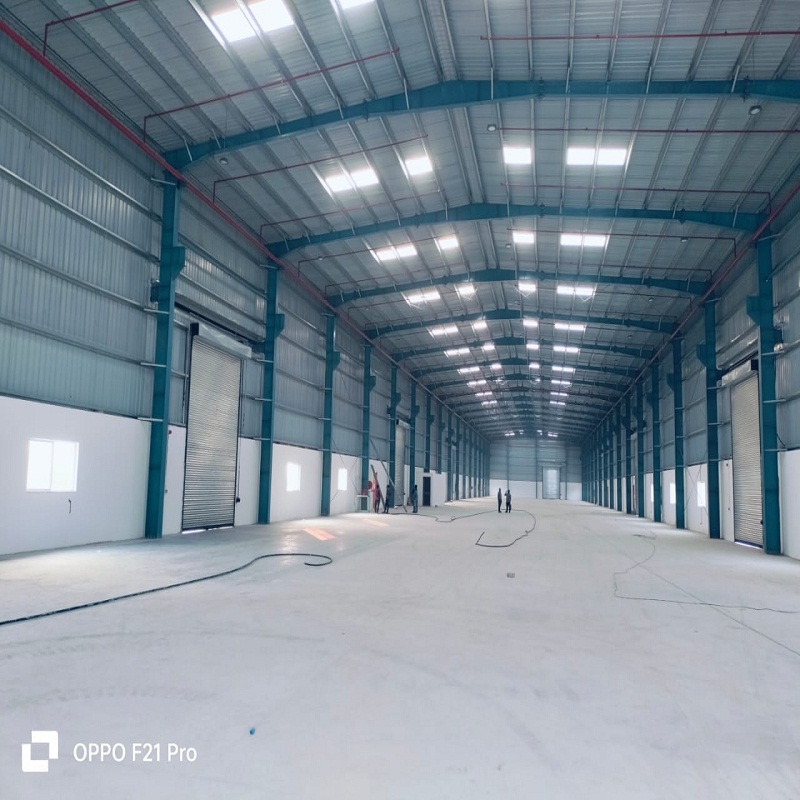
A Roof & Wall Cladding Sheet.
The different types of roof and cladding sheets available, their materials, profiles, applications, advantages, key specifications, color options, and important considerations for choosing the right sheet for a project.
Read more
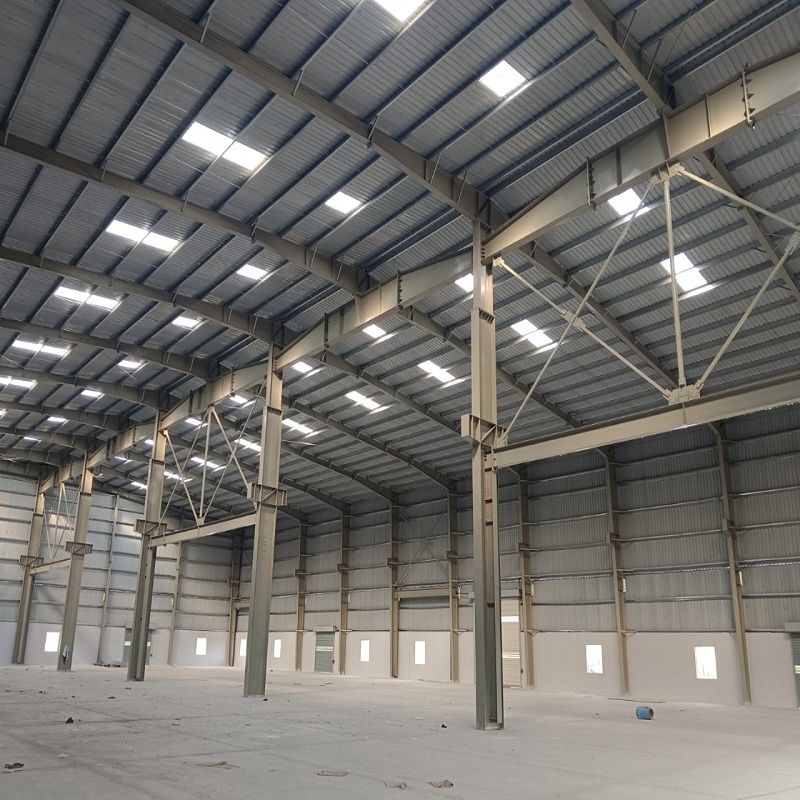
Decking sheets & Purlines.
We work on Purlins & Deck Sheets" refers to a combination of structural components used in construction, where "purlins" are horizontal beams that support the roof structure, and "deck sheets" are flat metal sheets laid on top of the purlins to create a roof deck; essentially, the supporting framework and the surface layer of a roof system.
Read more
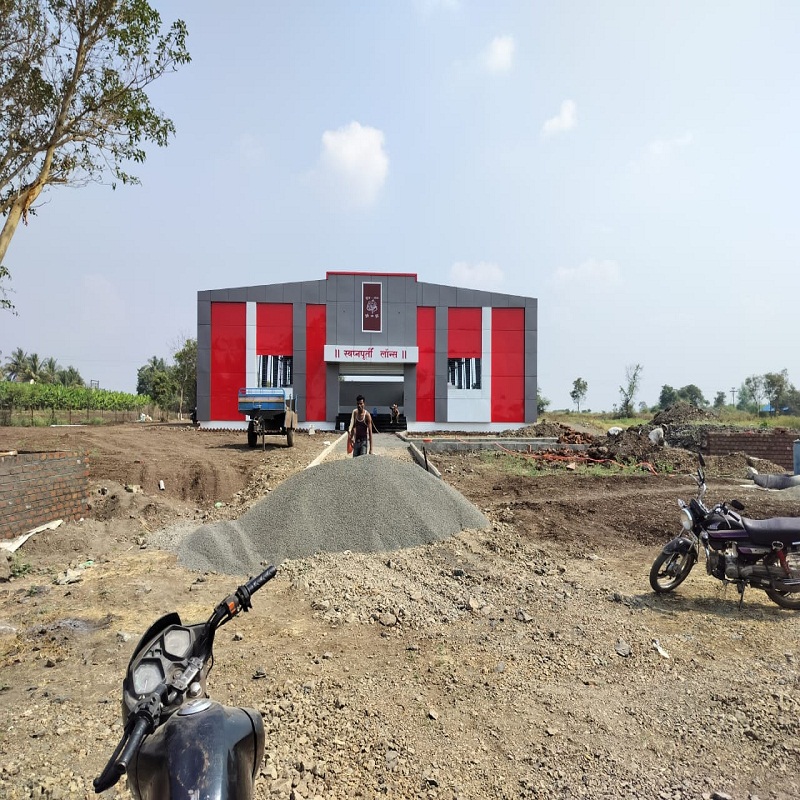
Building Construction.
Building construction describes the physical activity on a construction site that contributes to building or structure construction. This process involves unloading plant, machinery, materials, cladding, fixture, fitting of installations, formwork, and external finish.
Read more
Completed Work
The reward for work well done is the opportunity to do more.
Why Choose Us
Our team of experienced professionals is dedicated to delivering personalized service.
Happy Clients
Projects
Hours Of Support
Hard Workers
Architectural Design
Where Innovation Meets Architecture.
Architects design buildings and construction projects.
An architect plans and designs all construction components and is responsible for the project's aesthetic appeal and its safety and operations.
- Design and plan structures like apartment buildings, factories, museums, and towers.
- Manage the design-to-completion stages for large-scale projects like roads, bridges, waterways, and sewer lines .
- Focus on the aesthetic aspects of a space, such as colors, textures, and finishes.
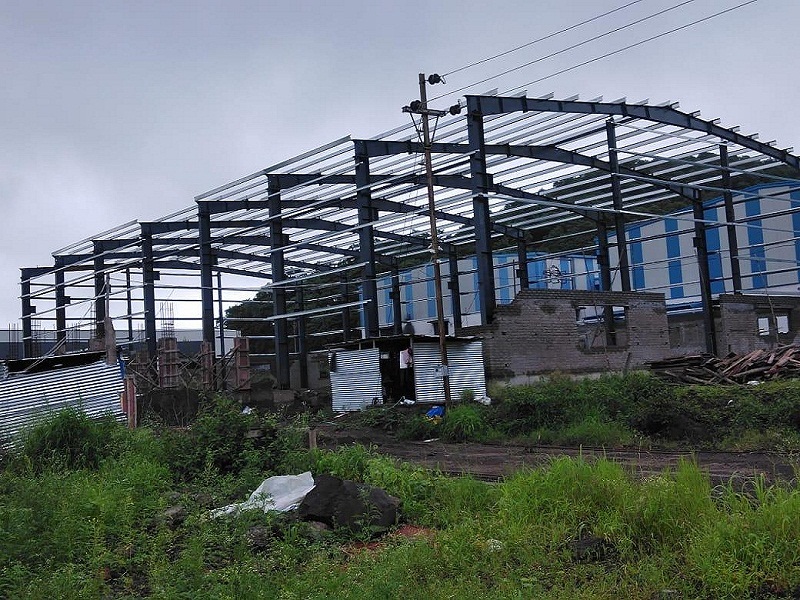
RCC in civil engineering stands for Reinforced Concrete.
The process of designing structures, such as buildings and bridges, using reinforced concrete as the primary construction material.
- Prepare the Area. The first step to installing an RCC foundation is to prepare the area where the footing will be placed.
- Create the Concrete Bed.
- Apply the Slurry Layer.
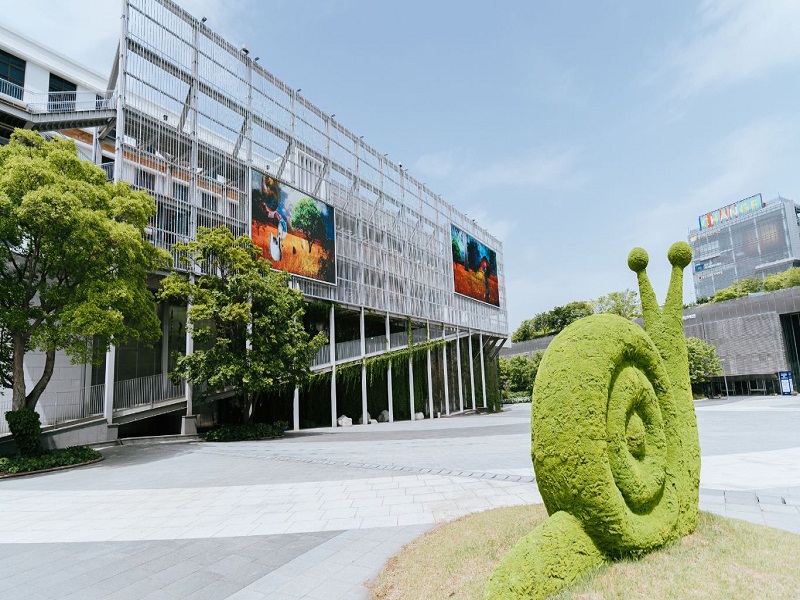
Landscaping interior design
Landscaping is the art of modifying the appearance of a land area by adding plants, structures, and water features.
- Planting trees, shrubs, and flowers.
- Installing water features like fountains, ponds, and bird feeders.
- Constructing hardscapes like patios and walkways.
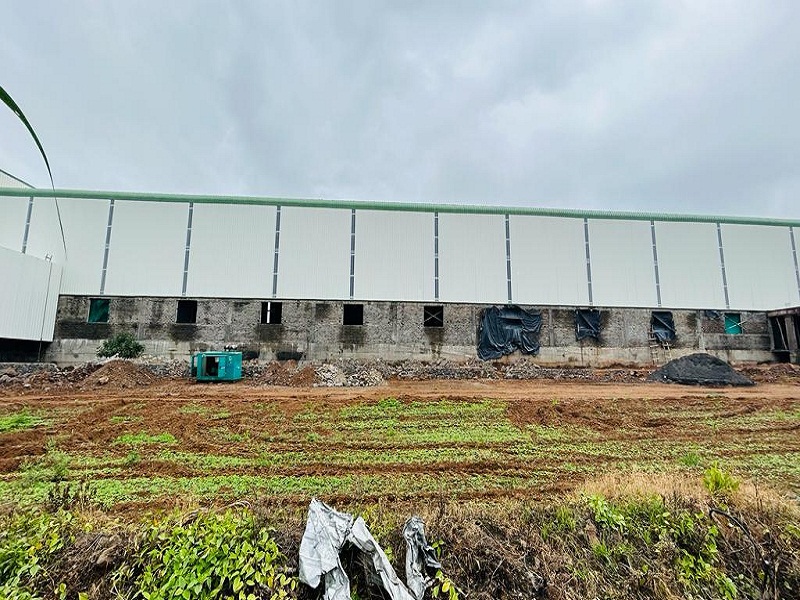
Interior design of all project we can use.
It involves planning, designing, and executing the layout, lighting, color, furniture, and more.
- Make indoor spaces more functional, safe, and beautiful.
- Select colors, lighting, and materials.
- Draw, read, and edit blueprints.
